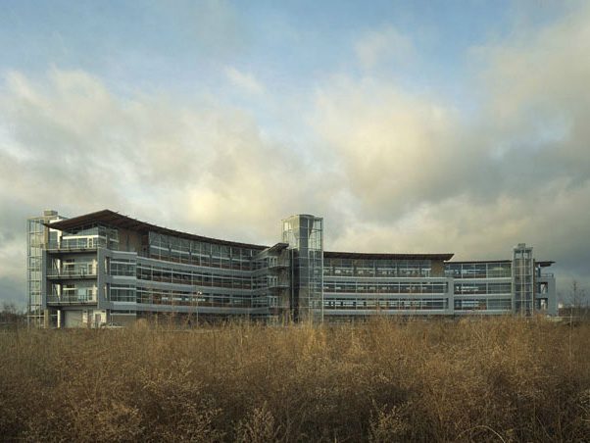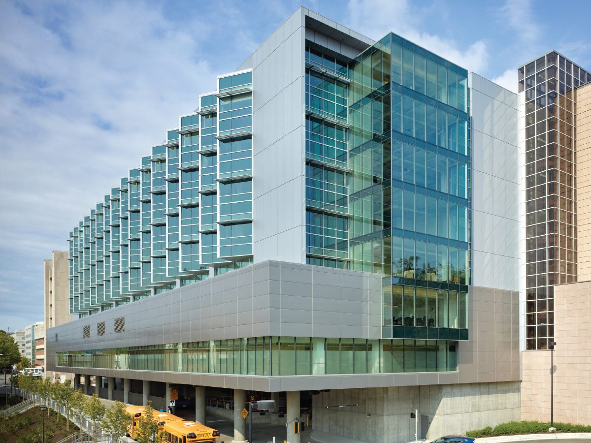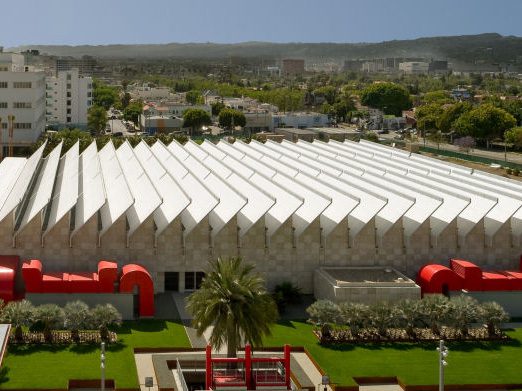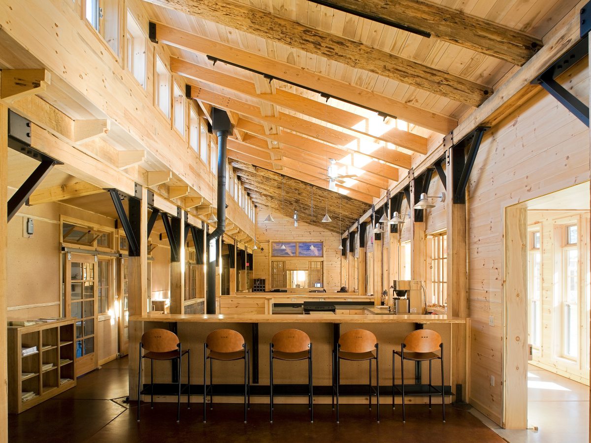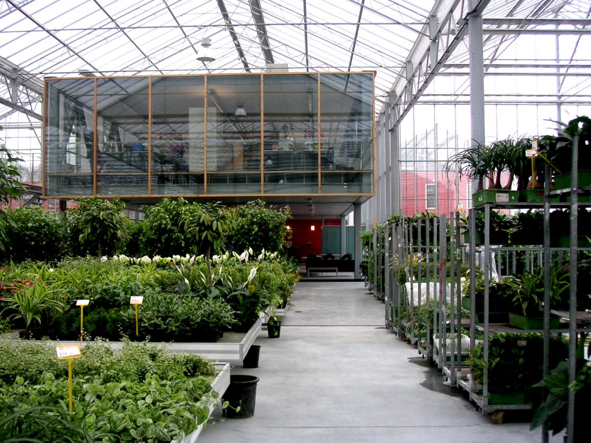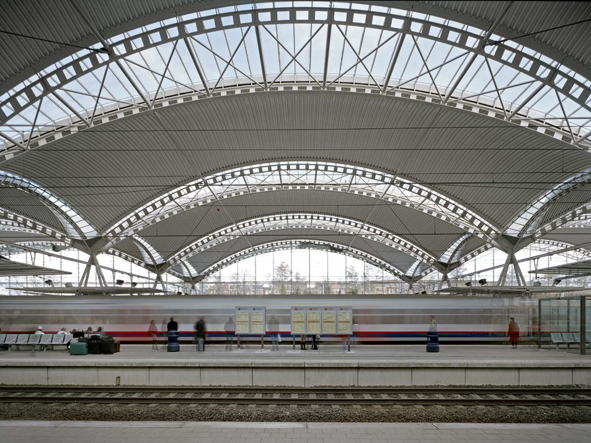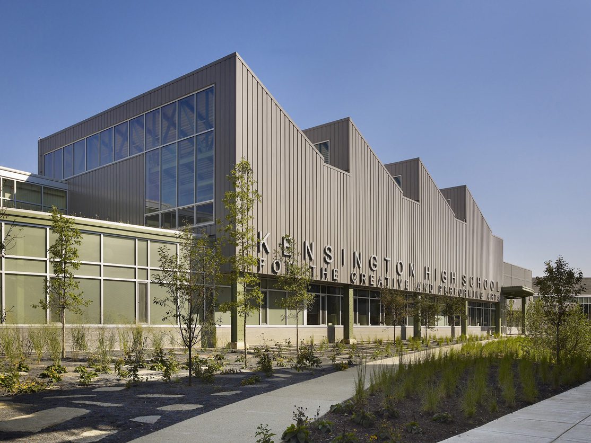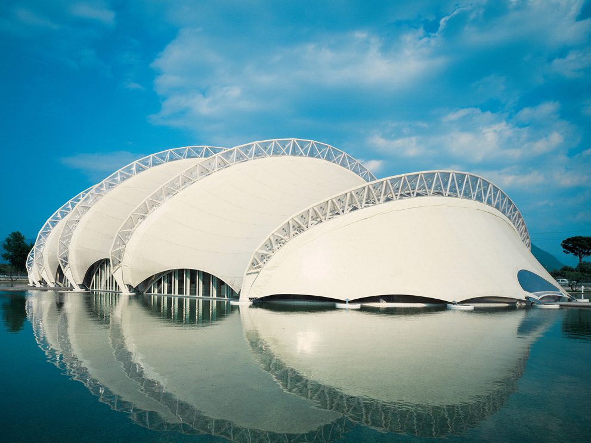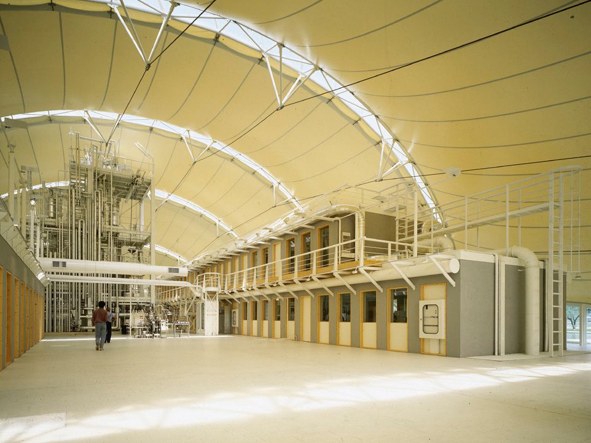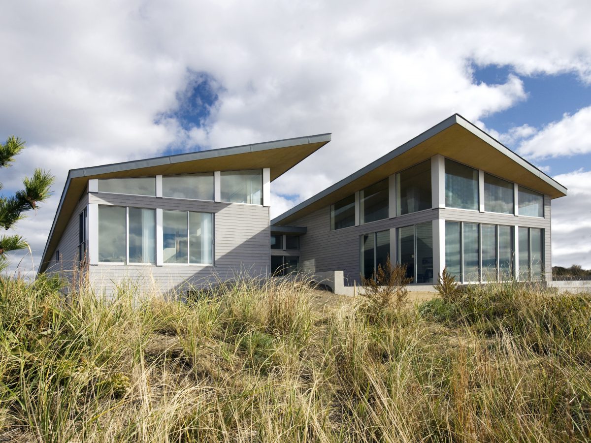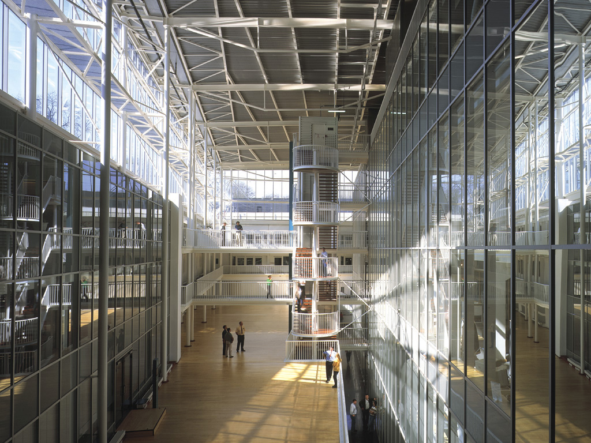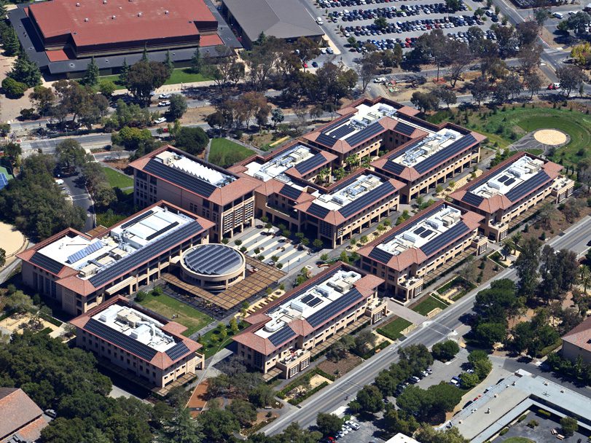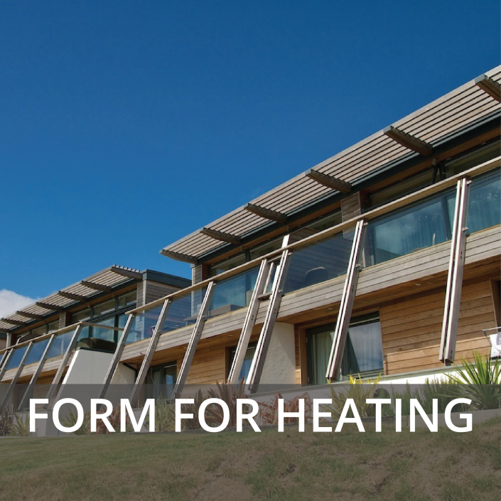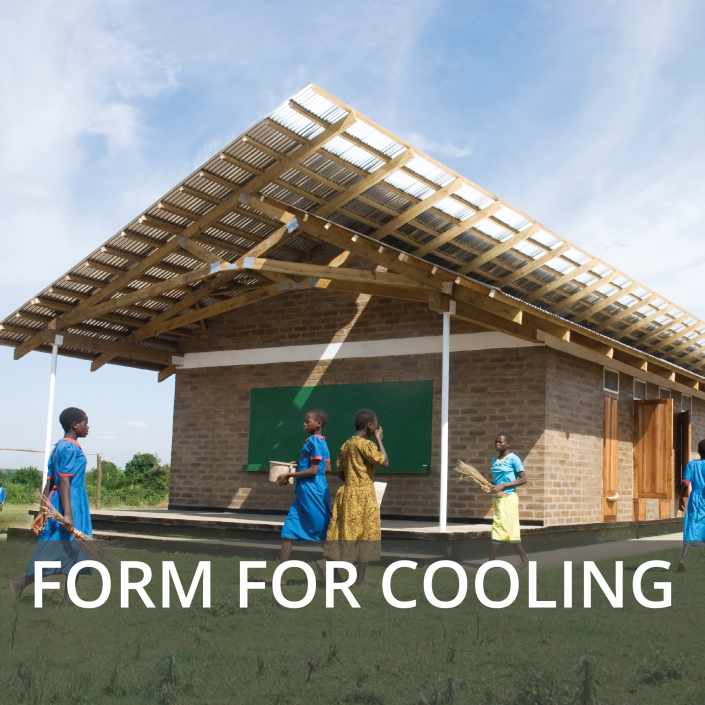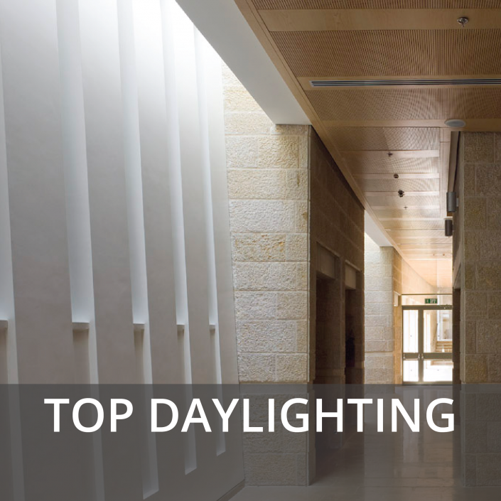A building shape with a narrow floor plate maximizes exterior wall area for incorporating glazing to daylight interior spaces.
When developing a building shape, consider how best to admit daylight into the building.
Use the 4.5 / 9 meter (15 / 30 foot) rule-of-thumb for developing building shapes and floor plates with:
- A 4.5 meter (15 foot) perimeter zone depth for task daylighting; and
- An adjacent 4.5 meter (15 foot) zone with ambient daylighting.
Building floor plates can be elongated, curved, or organized into many shapes. Buildings elongated in the east-west direction expose the longer north and south sides for controlled daylighting, and high ceilings and windows allow for greater interior daylight penetration. Buildings with large floor plates can introduce daylight through atriums and courtyards. Low-rise and one-story structures can be any shape since interior spaces have access to the roof for daylighting.

