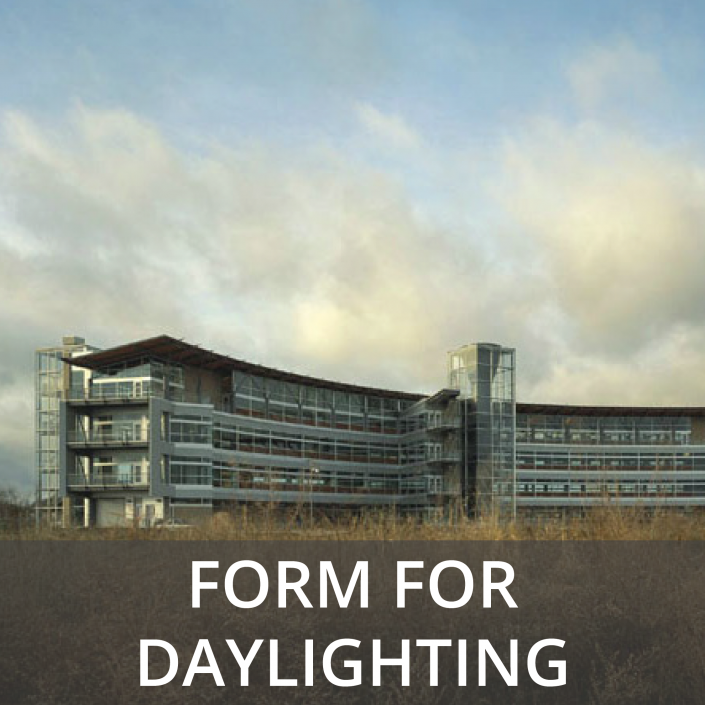 Ramat Hanadiv Visitors Pavilion
Ramat Hanadiv Visitors Pavilion
Ada Karmi-Milamede Architects
Zichron Ya'akov, Israel
Credit: Amit Geron Auditorium at Aalto University
Auditorium at Aalto University
Alvar Aalto
Oteniemi, Espoo, Finaland
Credit: Ken McCown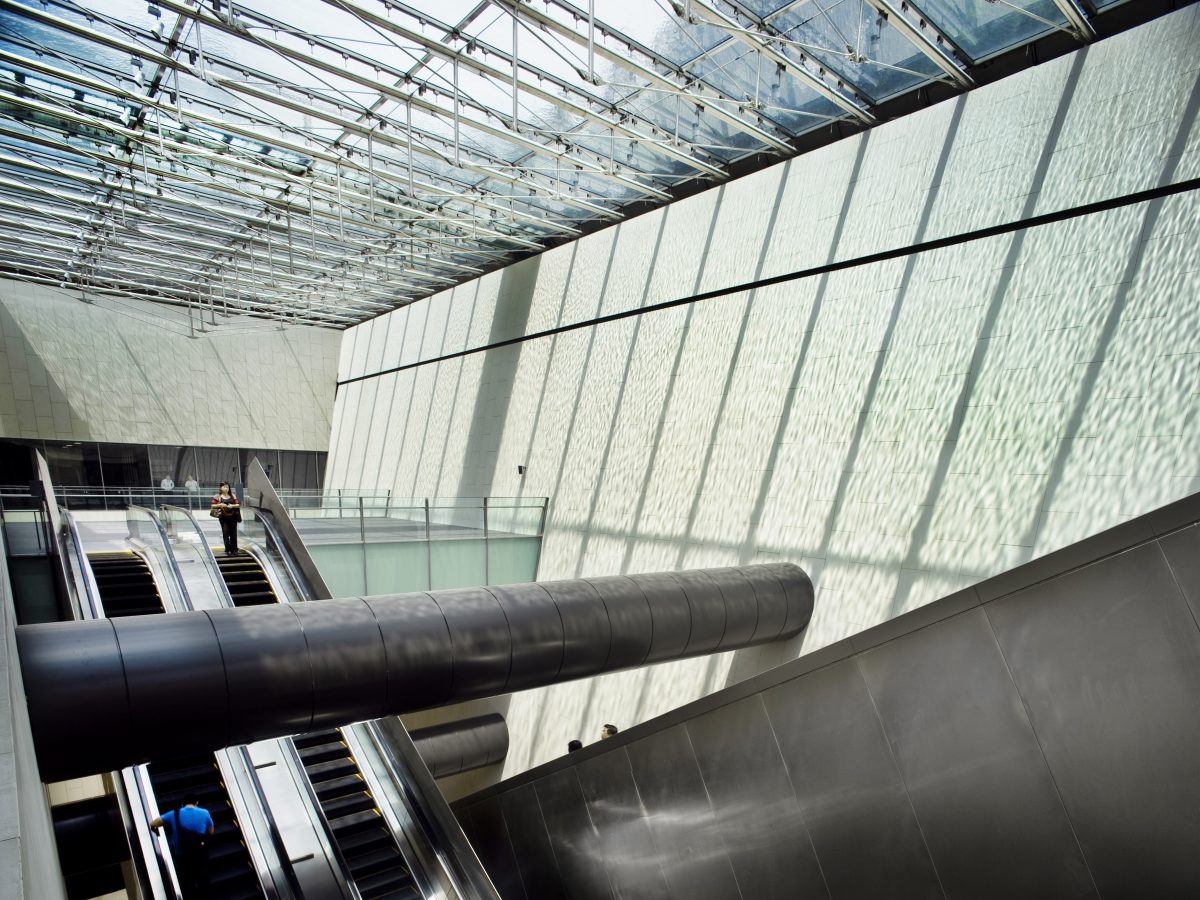 Bras Basah Mass Rapid Transit Station
Bras Basah Mass Rapid Transit Station
WOHA
Singapore
Credit: Patrick Bingham-Hall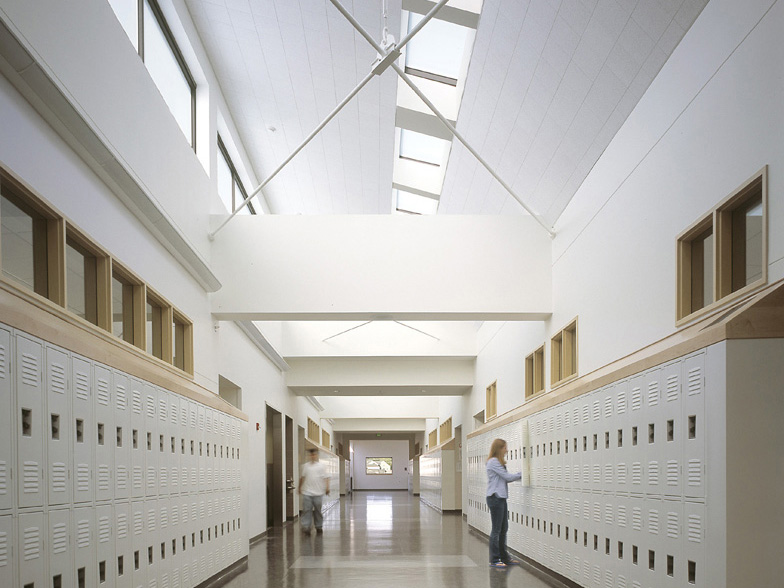 Clackamas High School
Clackamas High School
Boora Architects
Clackamas, Oregon, United States
Credit: Michael Matthers Fayetteville Festival Park Performance Pavilion
Fayetteville Festival Park Performance Pavilion
Pearce Brinkley Cease + Lee PA
Fayetteville, North Carolina, United States
Credit: JWest Productions.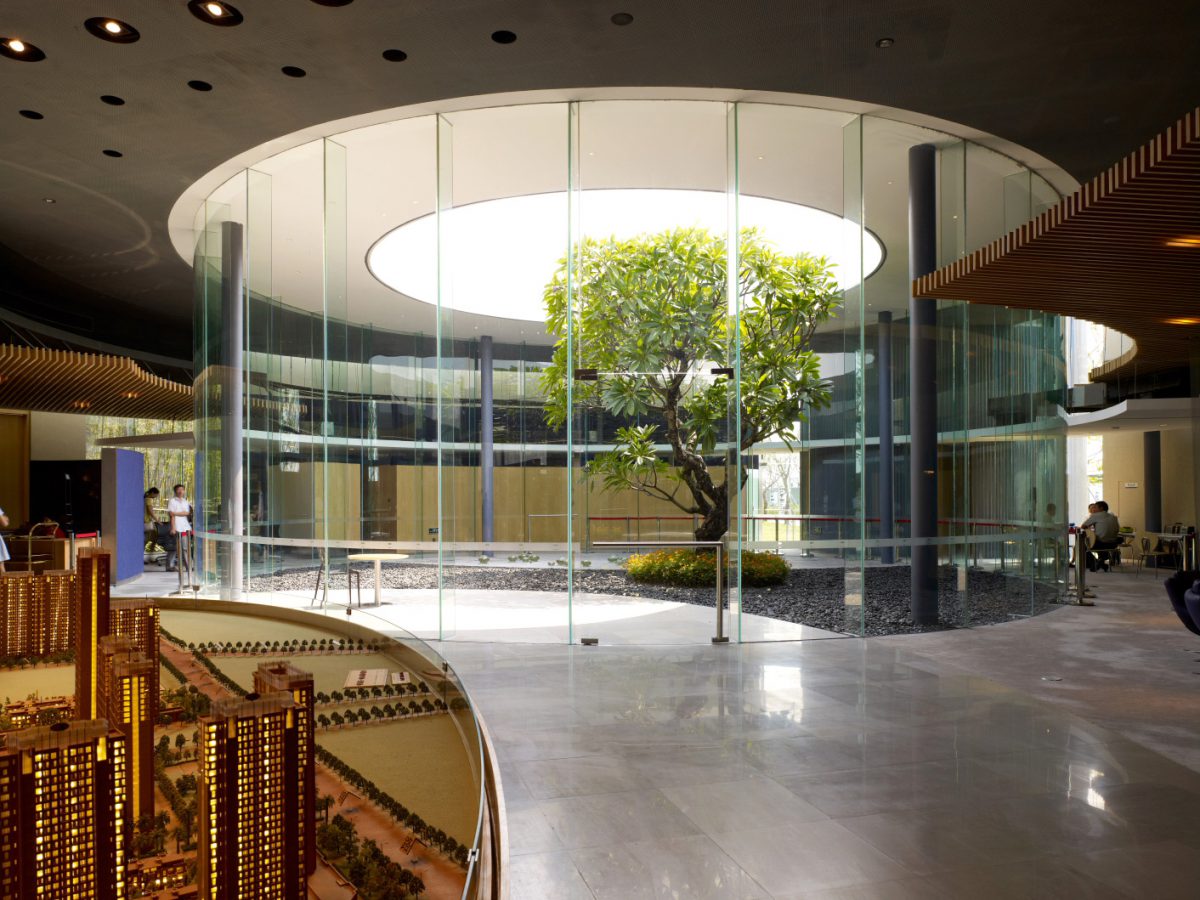 Jimei New City Sales Office and Community Art Center
Jimei New City Sales Office and Community Art Center
Line and Space, LLC
Ji Mei Qu, Xiamen, Fujian, China
Credit: Yang Chaoying Malmo Konsthall
Malmo Konsthall
Klas Anshelm
Malmo, Sweden
Credit; Peter Guthrie. Licensed under Creative Commons Ferry Building Marketplace
Ferry Building Marketplace
A. Page Brown
One Ferry Building, San Francisco, California, United States
Credit: Peter Kulczyk Floreac Administrative Headquarters
Floreac Administrative Headquarters
EVR-Architecten BVBA
Lochristi, Belgium
Credit: EVR-Architecten BVBA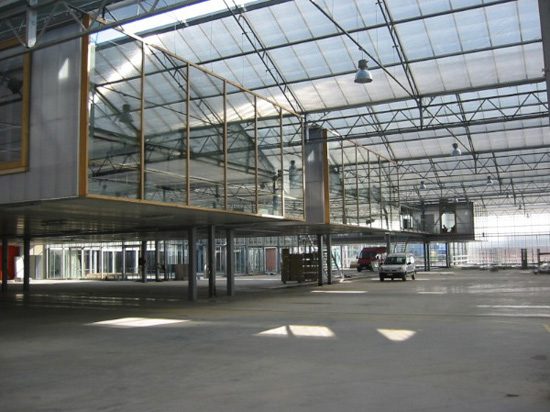 Floreac Administrative Headquarters
Floreac Administrative Headquarters
EVR-Architecten BVBA
Lochristi, Belgium
Credit: EVR-Architecten BVBA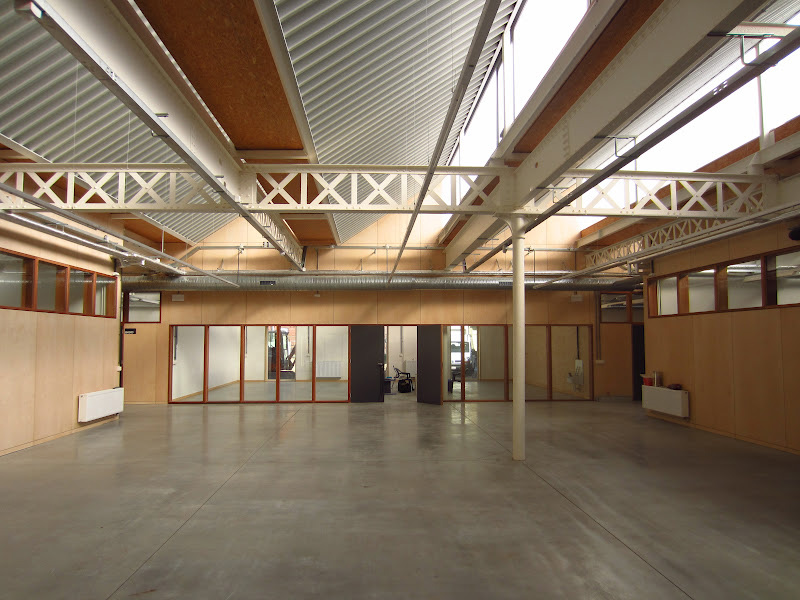 KAVA (Kunstacademie Vlaamse Ardennen)
KAVA (Kunstacademie Vlaamse Ardennen)
EVR-Architecten BVBA
Ronse, Belgium
Credit: EVR-Architecten BVBA Kringloopwinkel Eeklo
Kringloopwinkel Eeklo
EVR-Architecten BVBA
Eeklo, Belgium
Credit: EVR-Architecten BVBA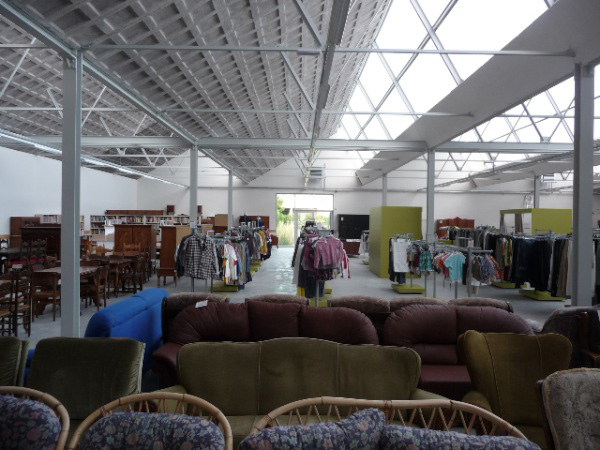 Kringloopwinkel Eeklo
Kringloopwinkel Eeklo
EVR-Architecten BVBA
Eeklo, Belgium
Credit: EVR-Architecten BVBA Los Angeles County Museum of Art
Los Angeles County Museum of Art
 Malawi School
Malawi School
John McAsian + Partners
Malawi
Credit: Eldson Chagara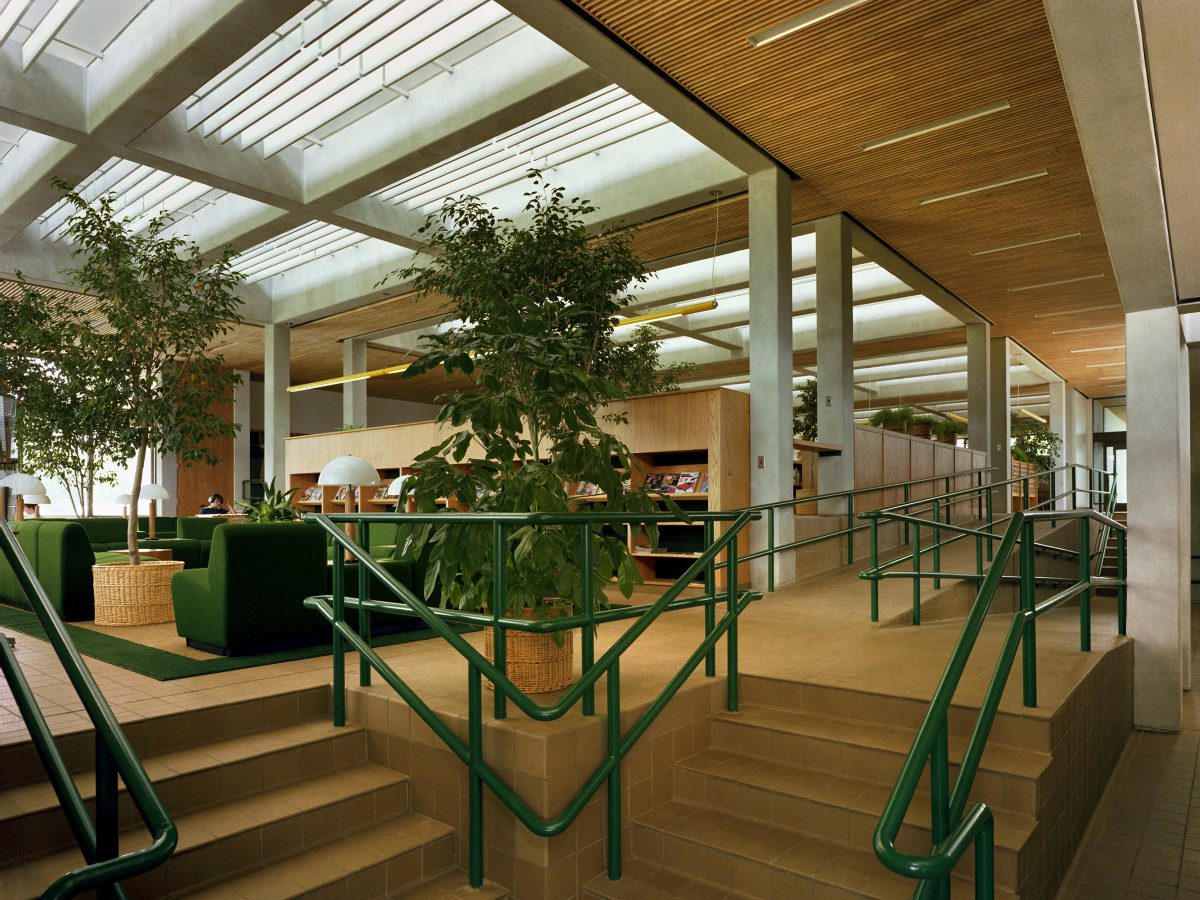 Mt. Airy Library
Mt. Airy Library
Mazria Inc.
Mt. Airy, North Carolina, United States
Credit: Gordon Schenck, Jr.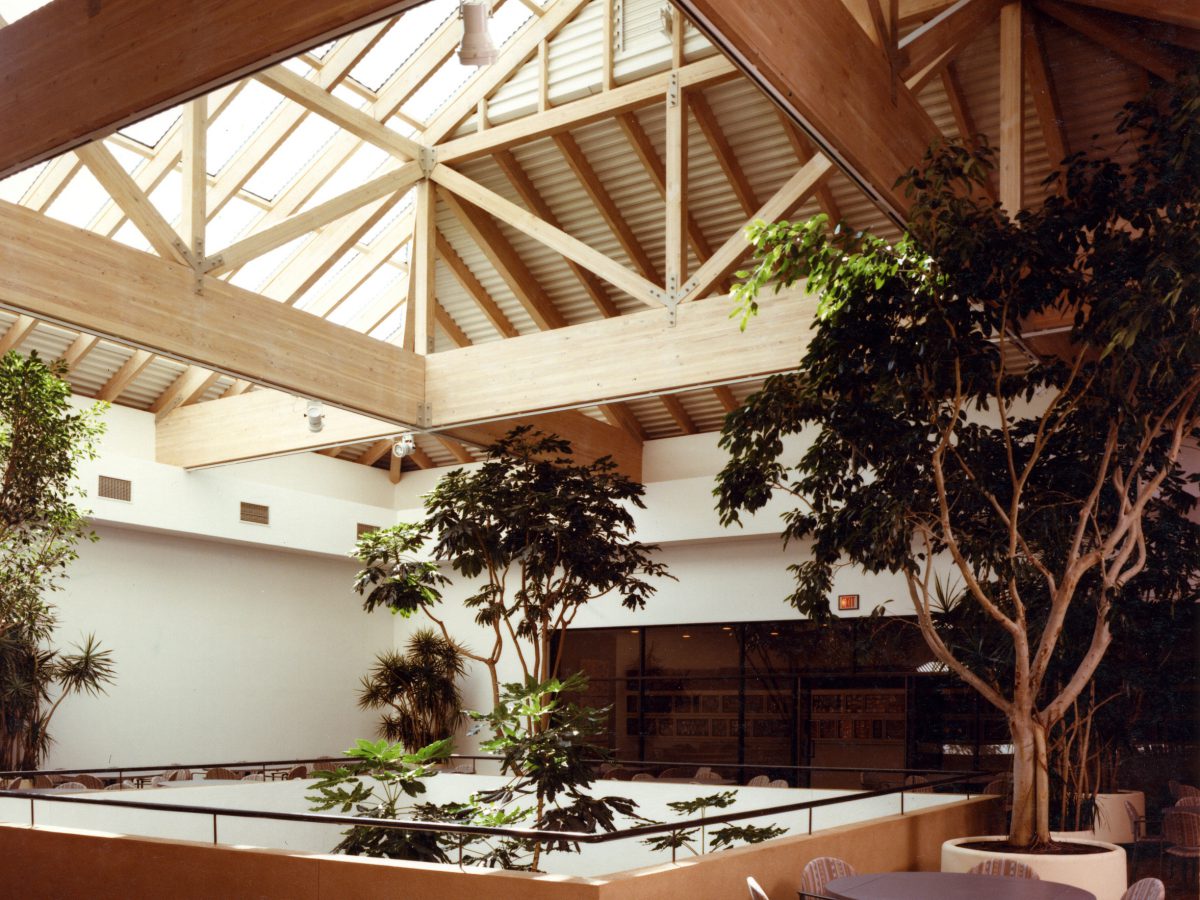 Museum of International Folk Art, Hispanic Heritage Wing
Museum of International Folk Art, Hispanic Heritage Wing
Mazria Inc.
Santa Fe, New Mexico, United States
Credit: Mazria Inc.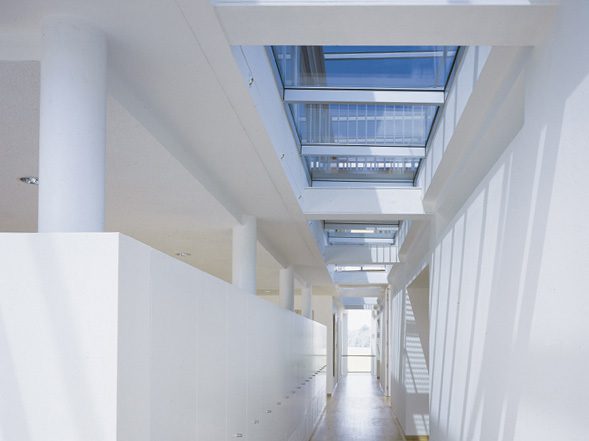 New Headquarters of a Financial Company
New Headquarters of a Financial Company
Philippe Samyn and Partners
Gerpinnes, Belgium
Credit: Marc Detiffe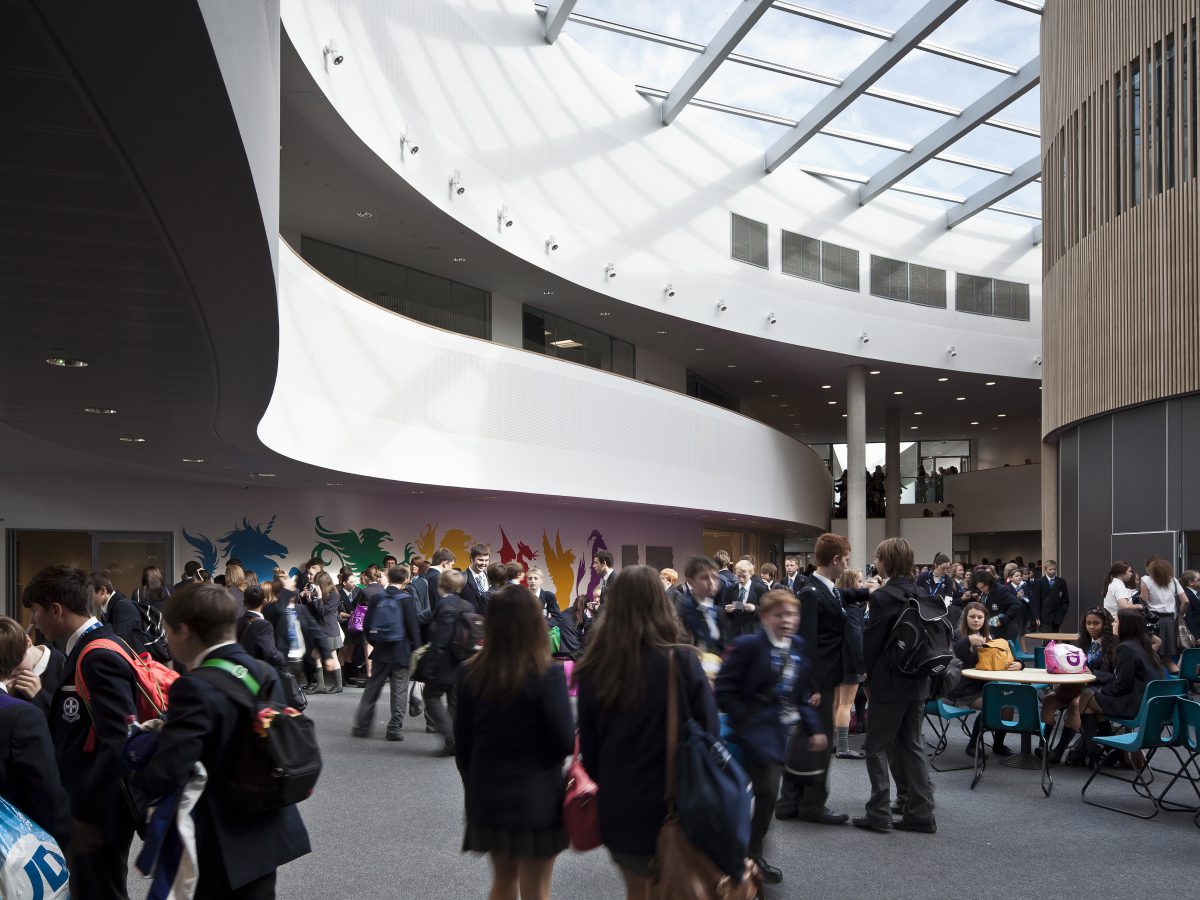 Passmores Academy
Passmores Academy
Jestico + Whiles
Harlow, Essex, United Kingdom
Credit: Tim Crocker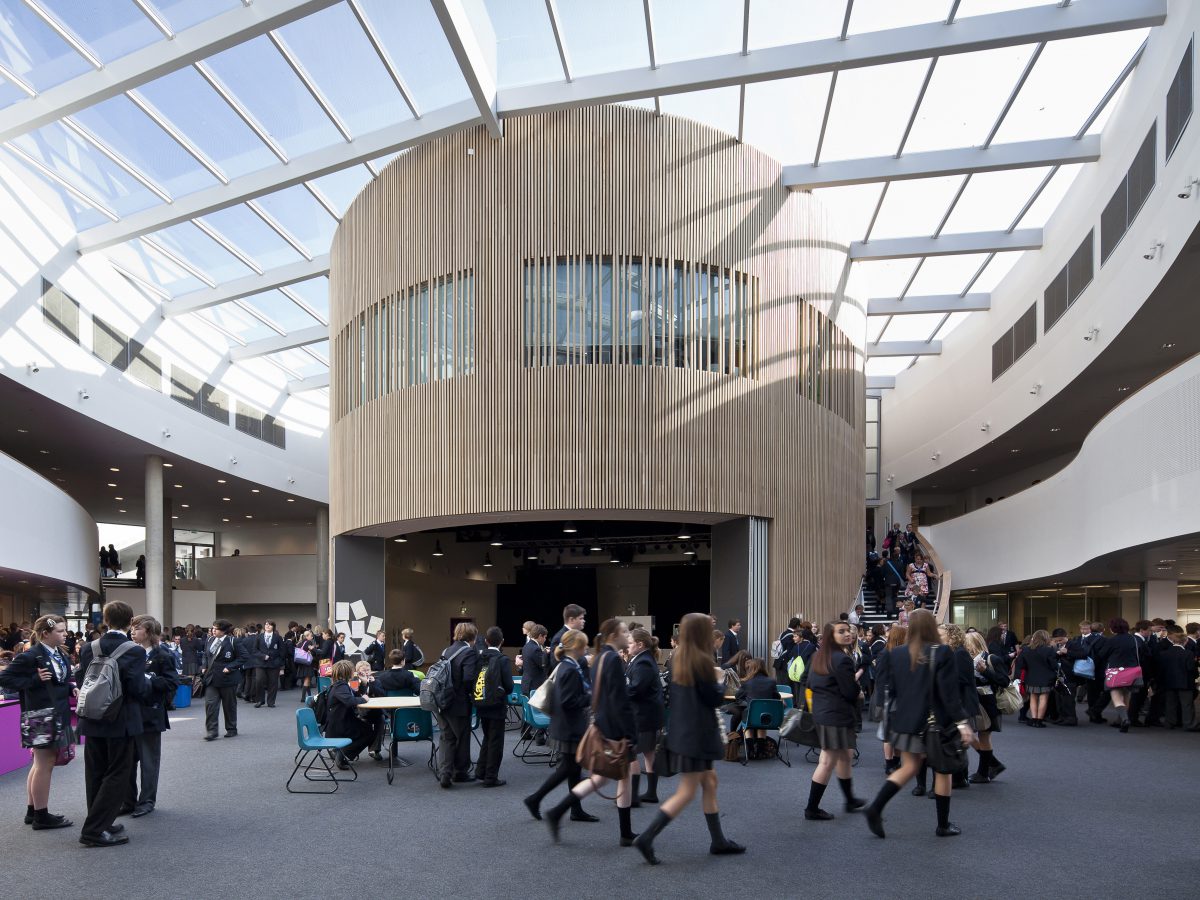 Passmores Academy
Passmores Academy
Jestico + Whiles
Harlow, Essex, United Kingdom
Credit: Tim Crocker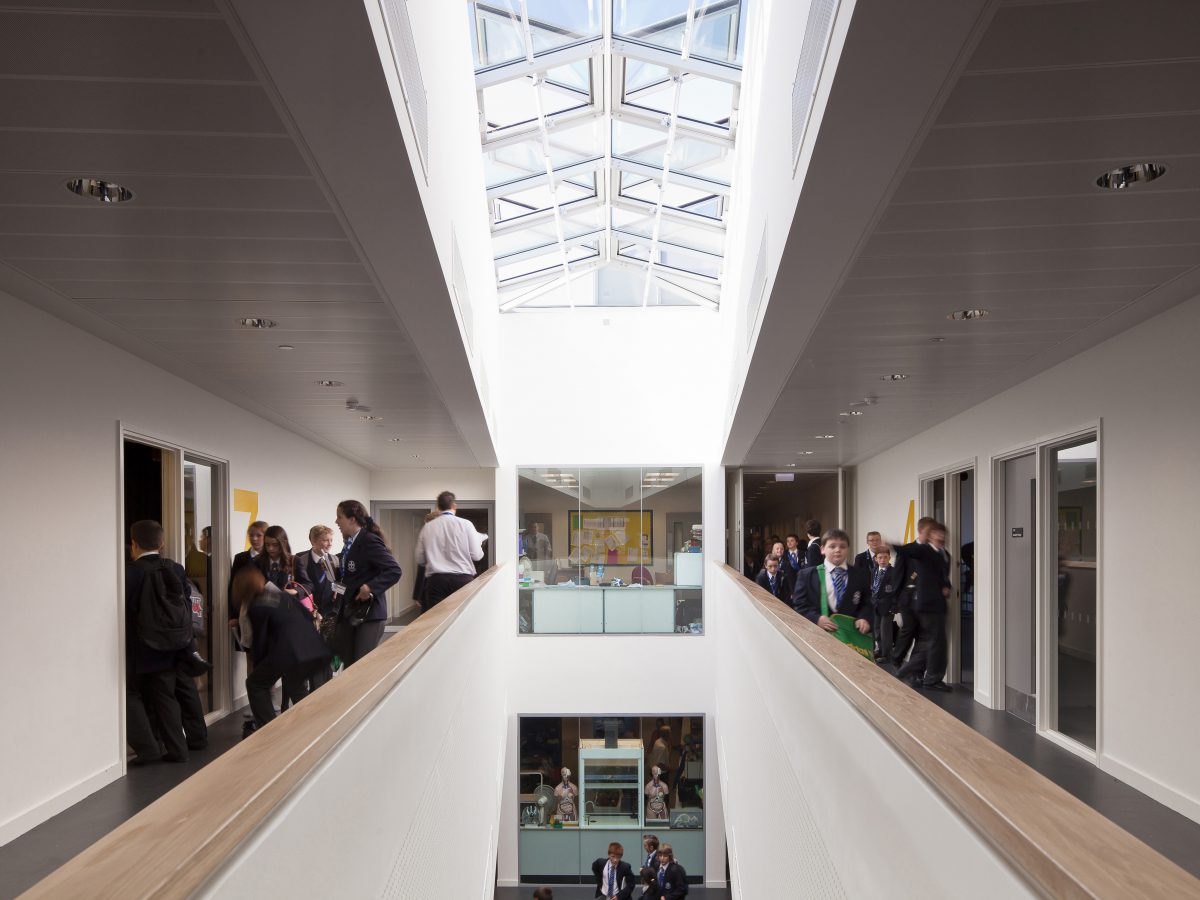 Passmores Academy
Passmores Academy
Jestico + Whiles
Harlow, Essex, United Kingdom
Credit: Tim Crocker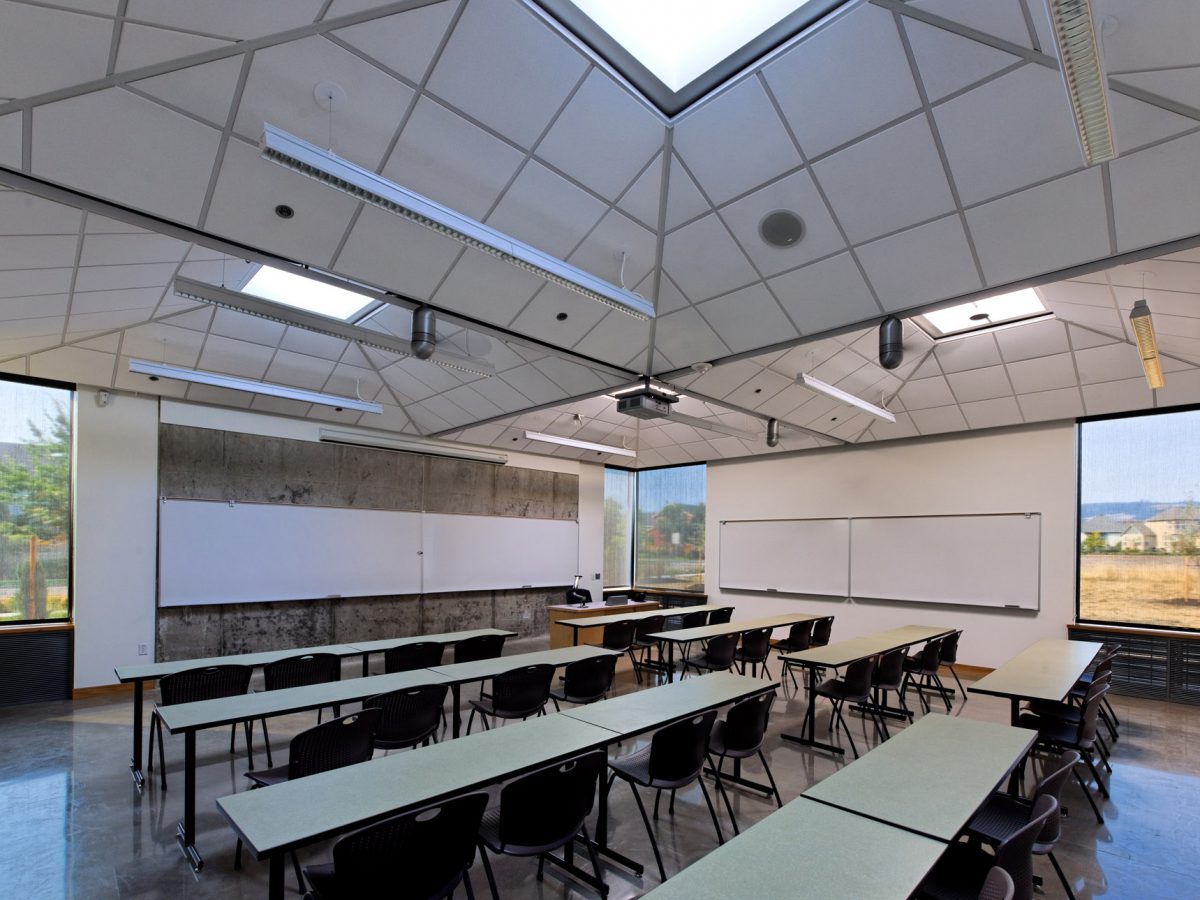 Portland Community College Newberg Center
Portland Community College Newberg Center
Hennebery Eddy Architects, Inc.
Newberg, Oregon, United States
Credit: Stephen A. Miller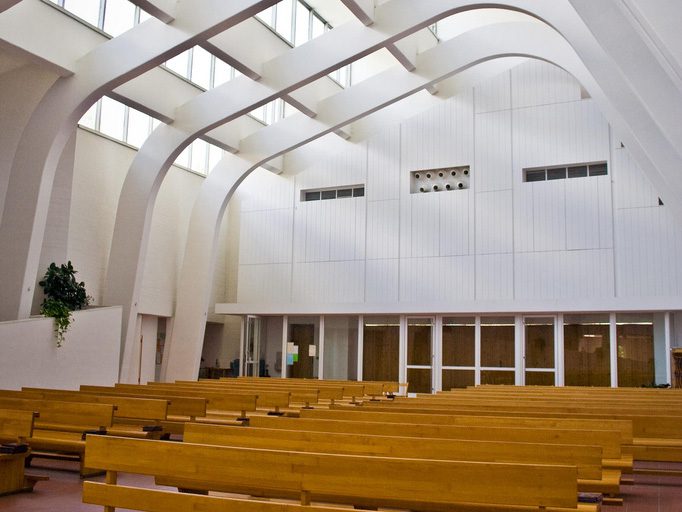 Ricola Parrish Church
Ricola Parrish Church
Alvar Aalto
Grizzana, Italy
Credit: Franco Di Capua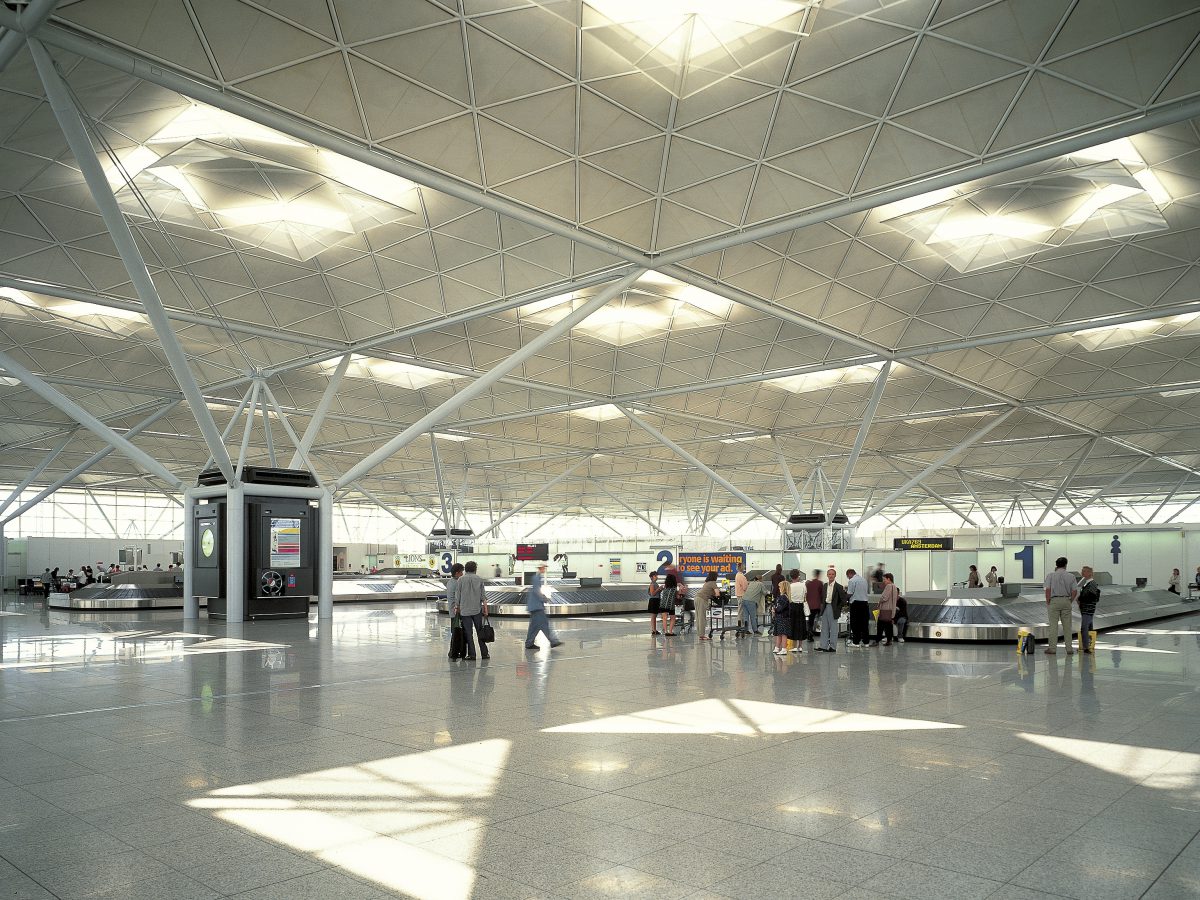
 Timayui School
Timayui School
Giancario Mazzanti
Santa Marta, Colombia
Credit: Iwan Baan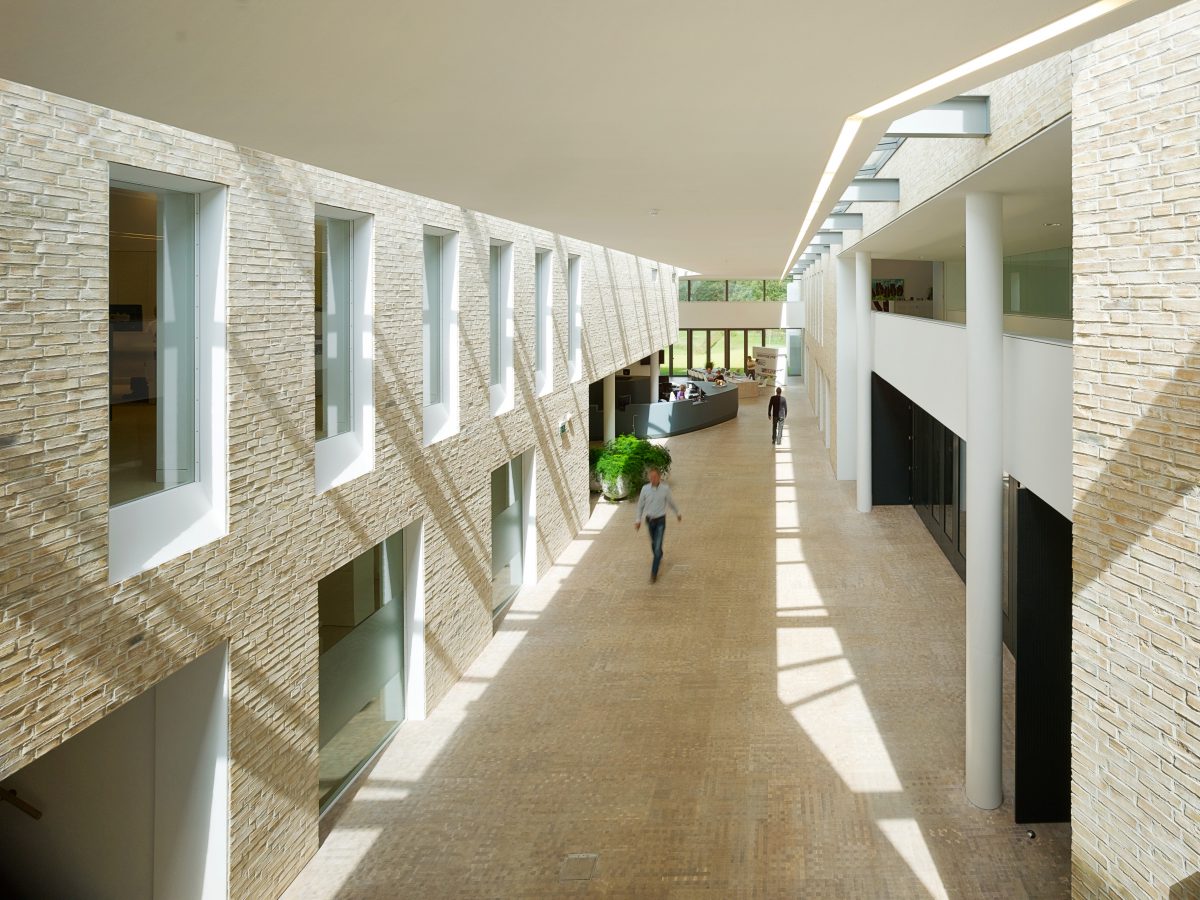 Town Hall Bronckorst
Town Hall Bronckorst
atelier PRO
Hengelo, Gelderland, Netherlands
Credit: Petra Appelhof. Licensed under Creative Commons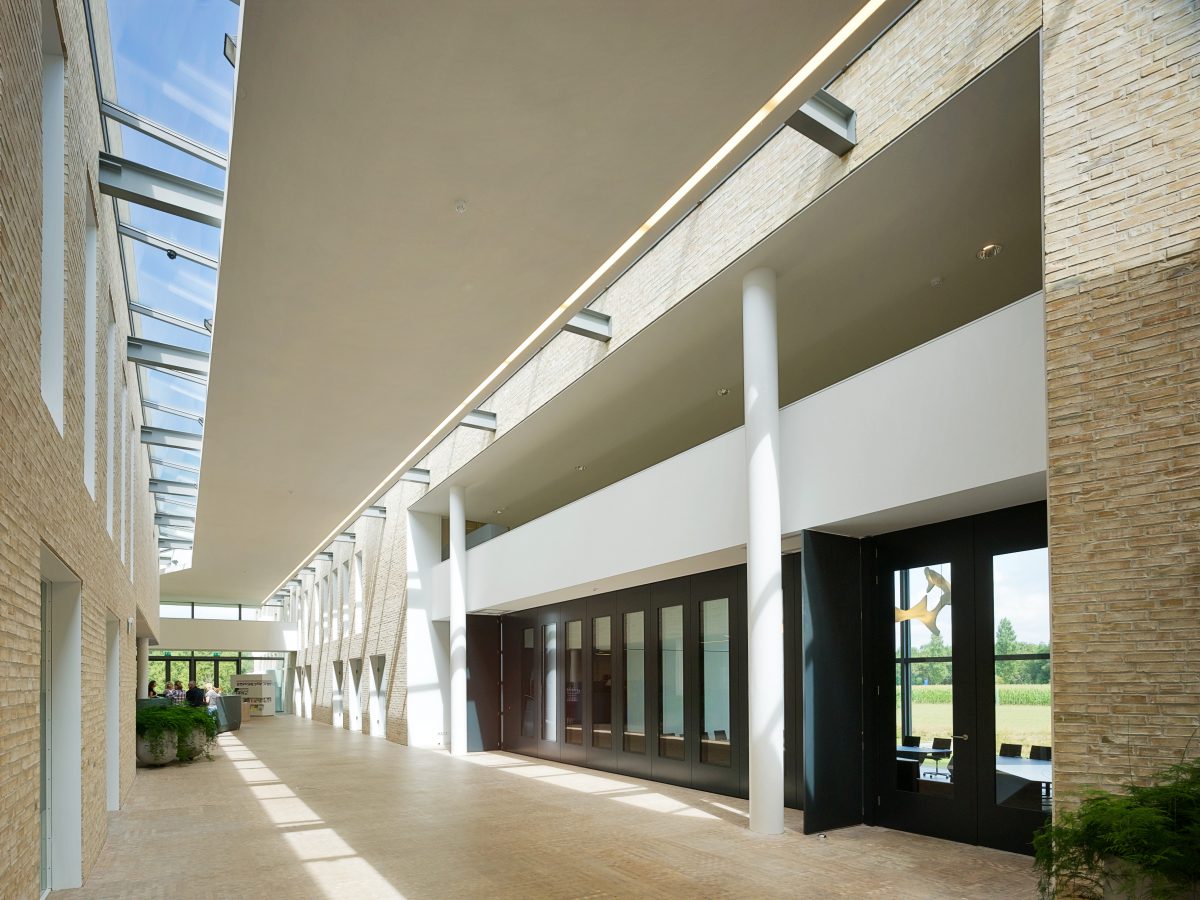 Town Hall Bronckorst
Town Hall Bronckorst
atelier PRO
Hengelo, Gelderland, Netherlands
Credit: Petra Appelhof. Licensed under Creative Commons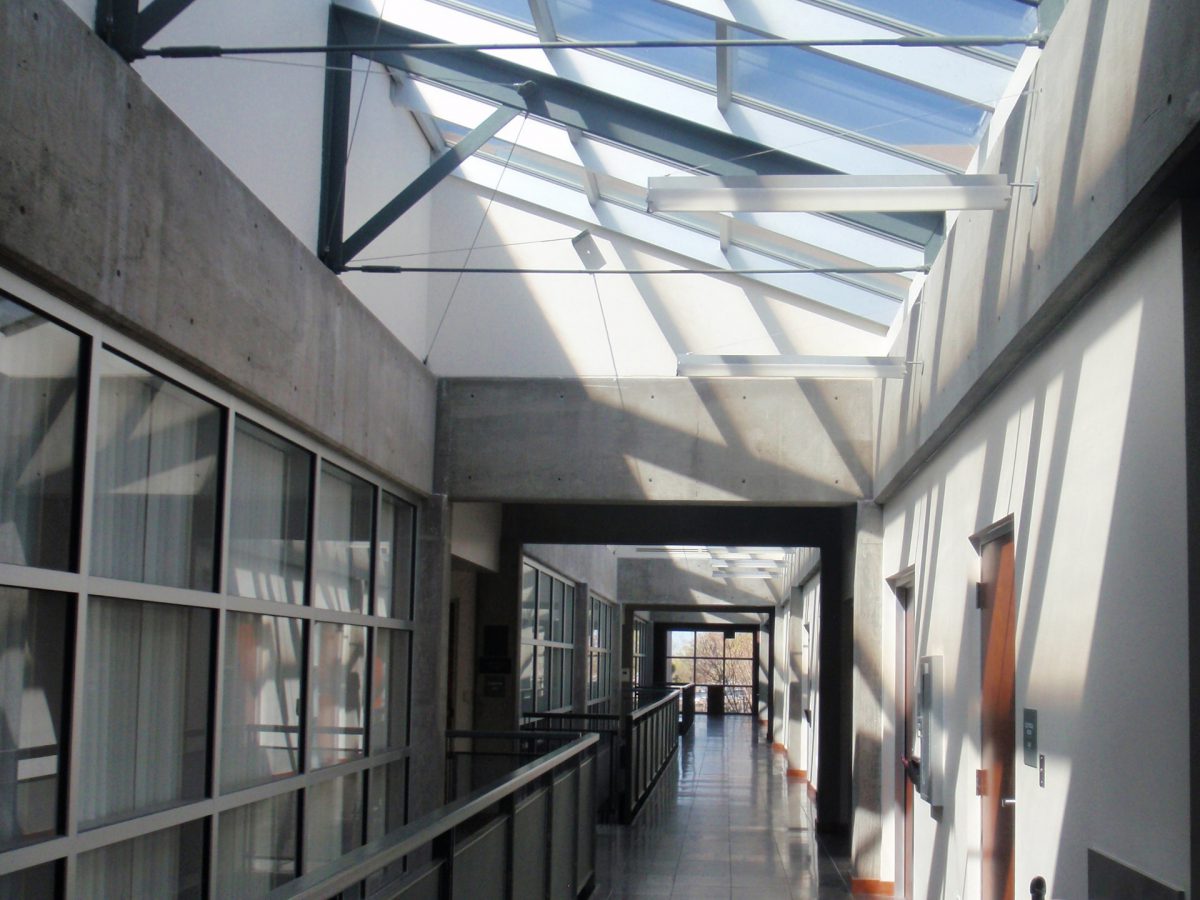 University of New Mexico Law School, Frederick M. Hart Edition
University of New Mexico Law School, Frederick M. Hart Edition
Mazria, Inc.
Albuquerque, New Mexico, United States
Credit: Francesca Desmarais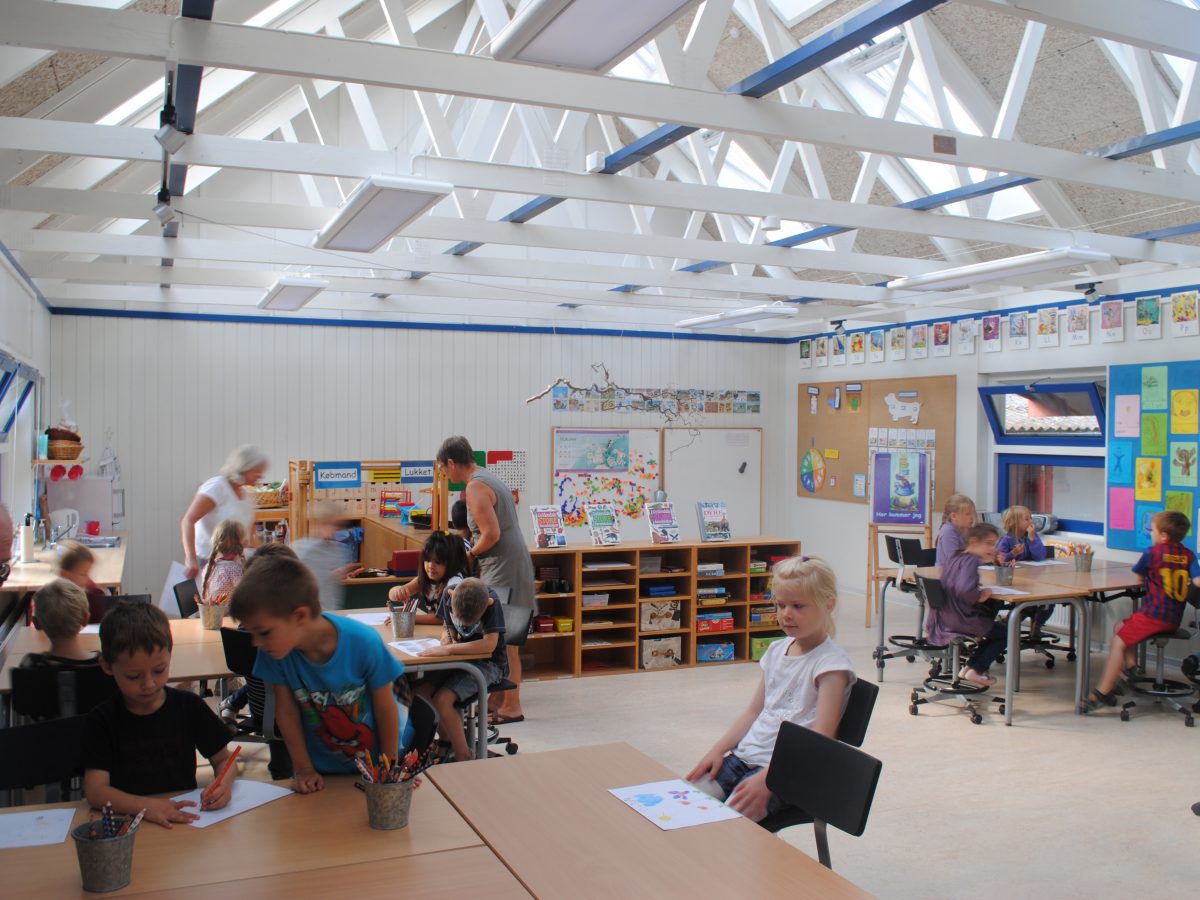 Endrup School
Endrup School
Fredensborg, Denmark
Credit: VELUX Endrup School
Endrup School
Fredensborg, Denmark
Credit: VELUX Green Lighthouse
Green Lighthouse
Copenhagen, Denmark
Credit: Adam mark, Courtesy of VELUX Group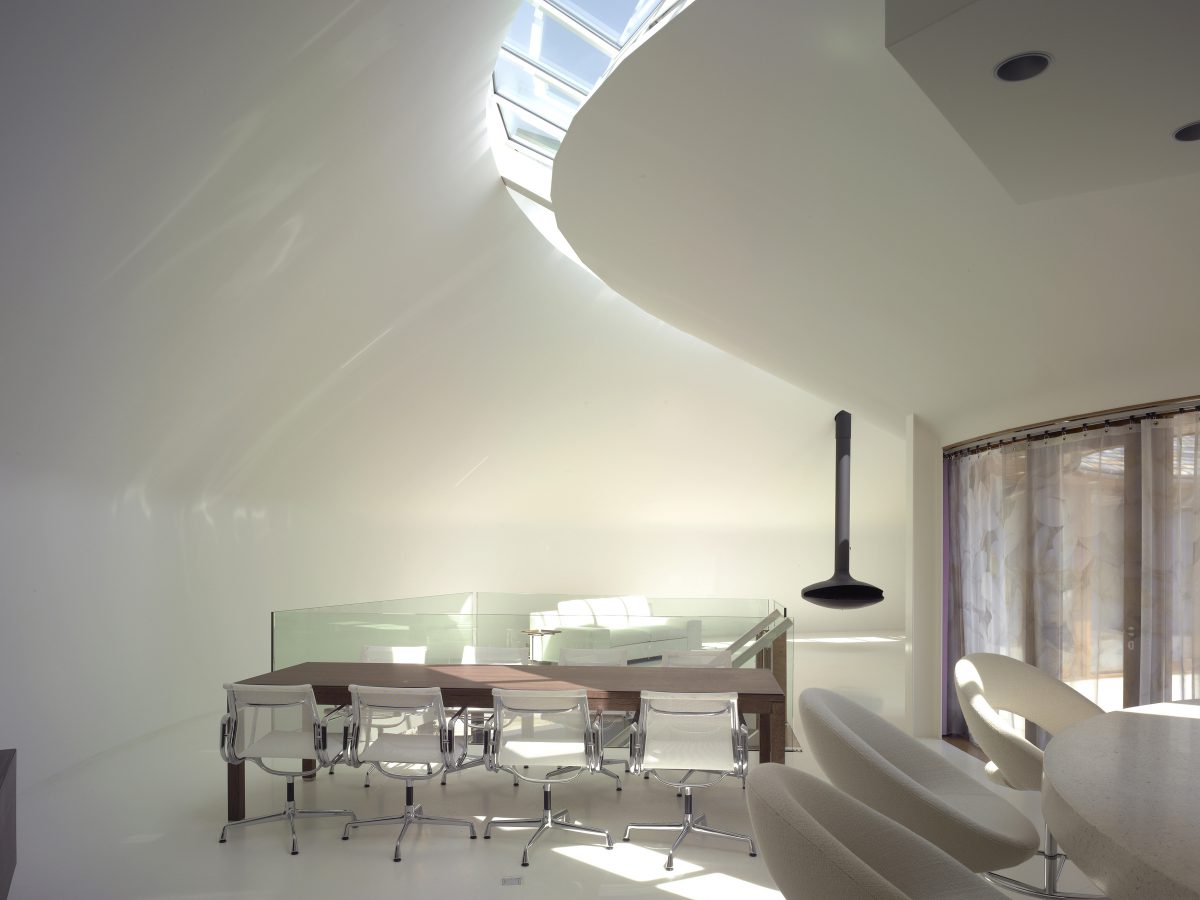 Villa Meindersma
Villa Meindersma
Branimir Medic & Pero Puljiz, de Architekten Cie.
Haaksberger, Netherlands
Credit: Christian Richters
Skylights, roof monitors and clerestories introduce and distribute daylight to spaces with exposure to the roof plane.
The advantage of top daylighting is access to the entire skydome, consistent distribution of daylight, easier glare control, and the daylighting of interior spaces and large floor area spaces of any shape.
Make the daylighting glazing area a minimum of 10% to 20% of the floor area to be daylit.
In critical task areas, filter and distribute direct sunlight over a space by using a translucent glazing material, intercepting direct sunlight with baffles and reflectors, or bounce sunlight high off a light-colored interior surface or wall. Shade the glazing from direct sunlight in summer.




































